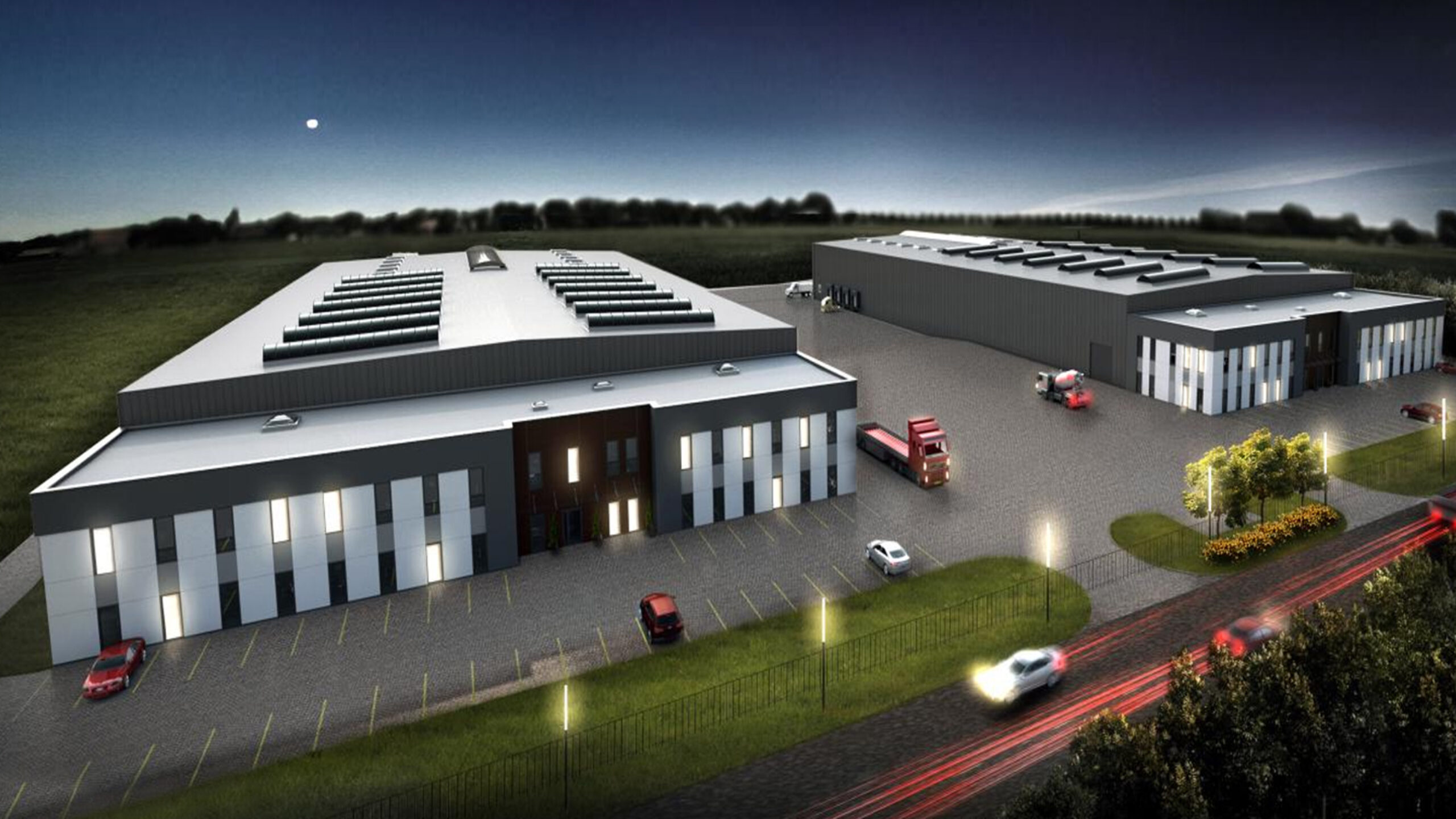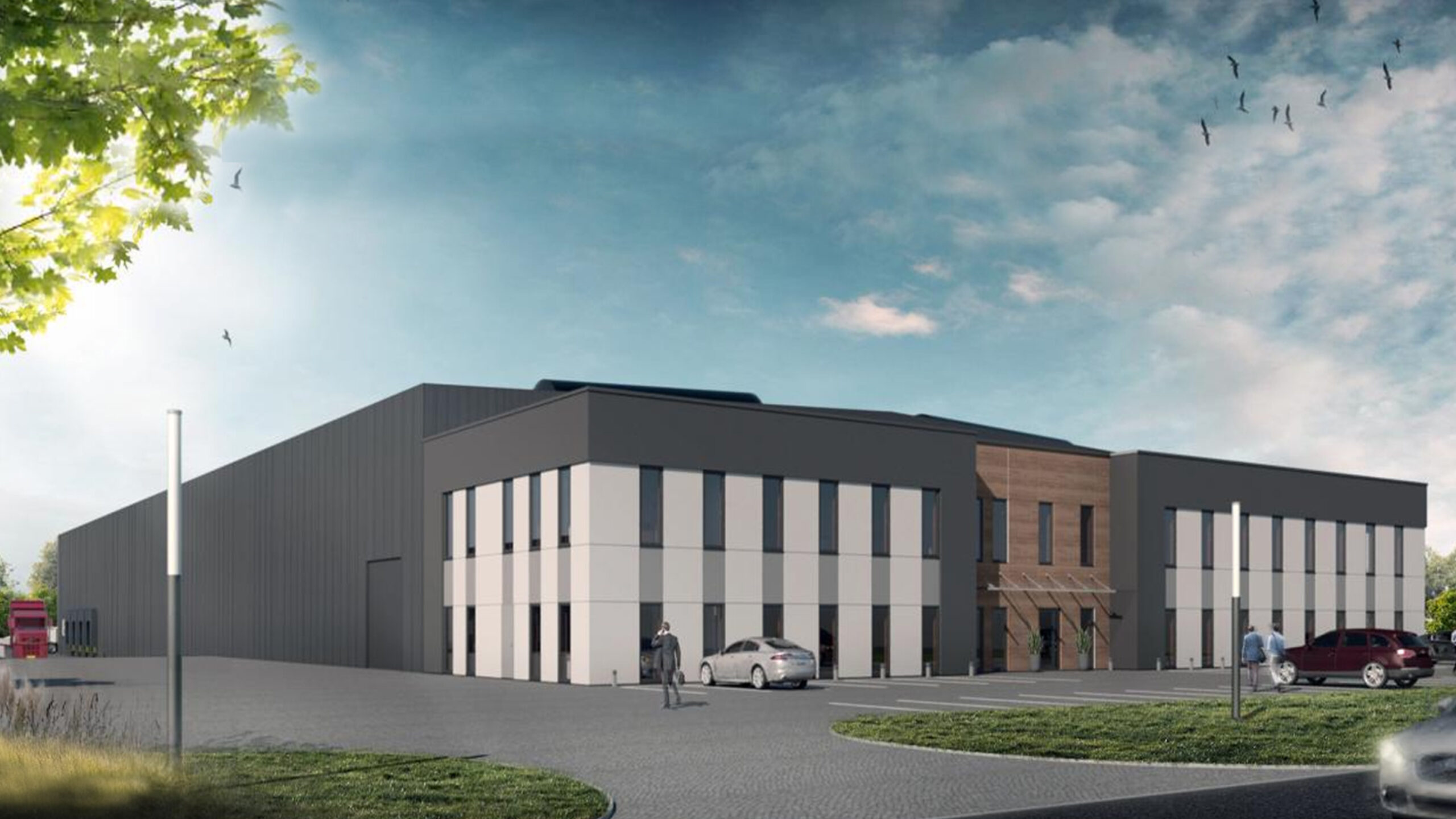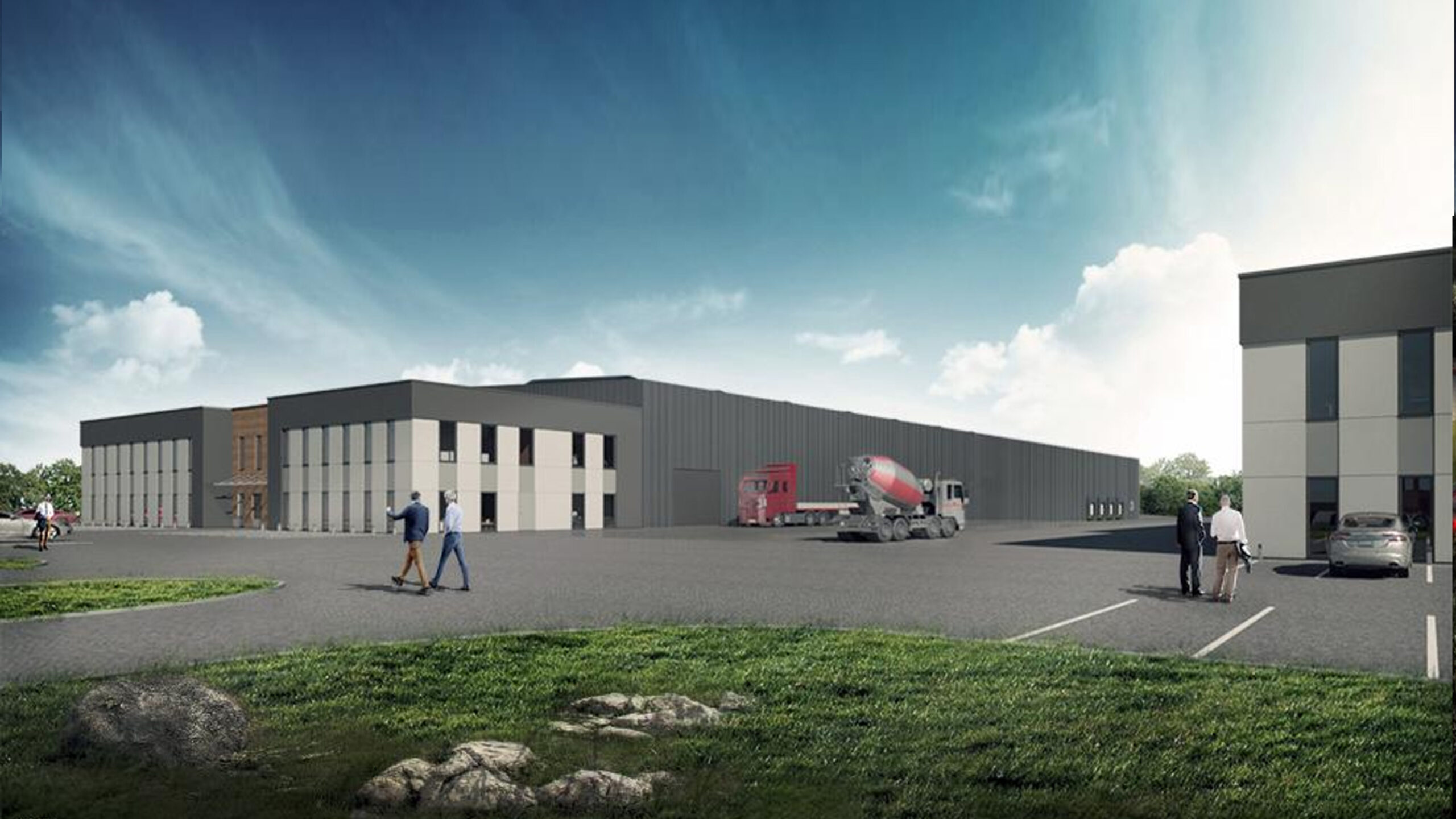PRODUCTION FACILITY BUILDINGS / SKARBIMIERZ
-
Location: Skarbimierz
-
Type: Industrial hal / Office facility
-
Year: 2016
-
Status: Building permit
-
Area: 14 567m²
Each of the halls consists of two social-office parts, production and storage.
The whole is a compact complex of buildings, connected by communication and functionally objects.
An office part has been designed as a cuboid form with an indentation on the whole height of the object from the north,
which is to emphasize the entrance zone. In the zone of the entrance on the facade were applied ceramic tiles imitating the structure and colour of wood.



