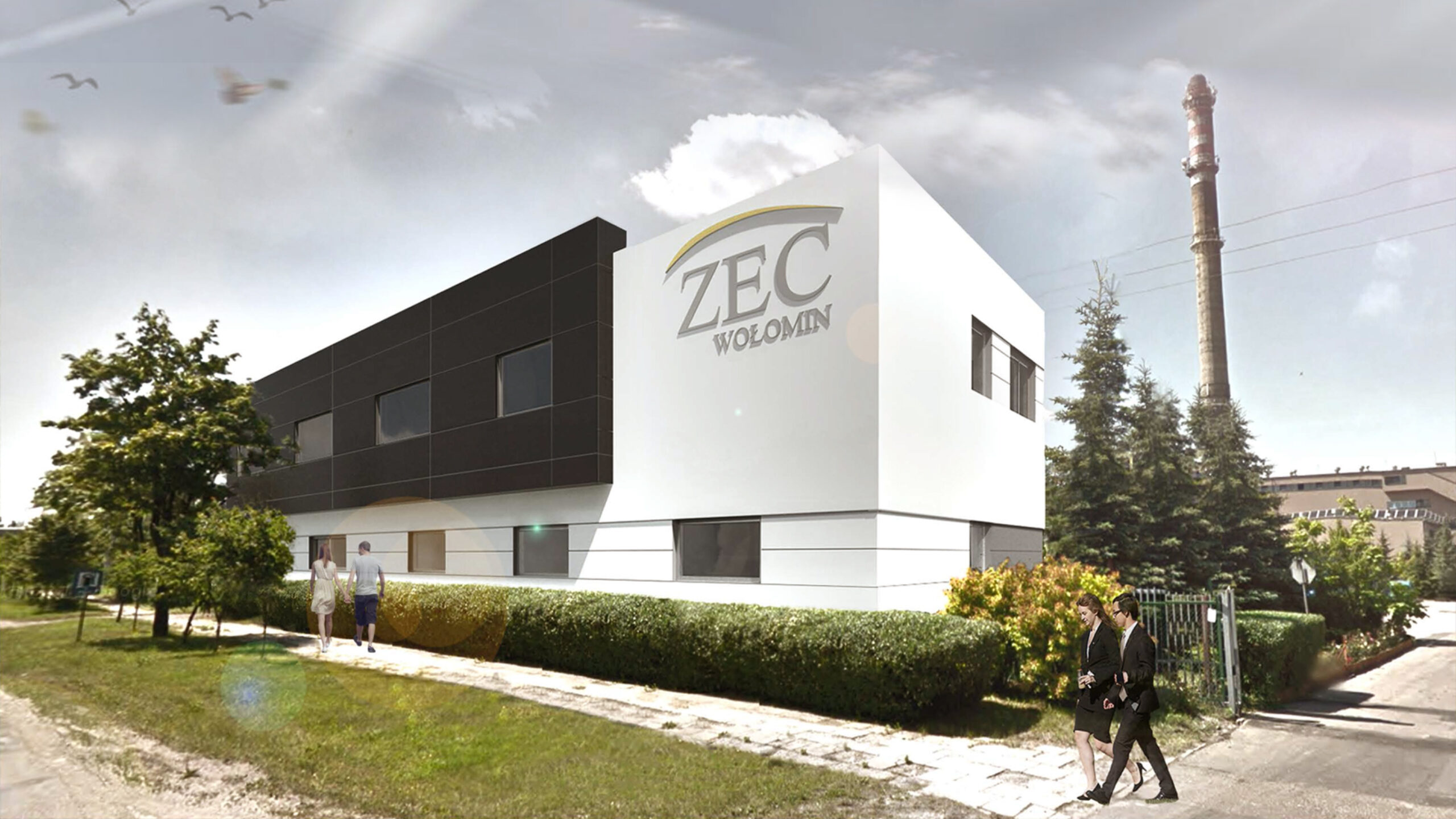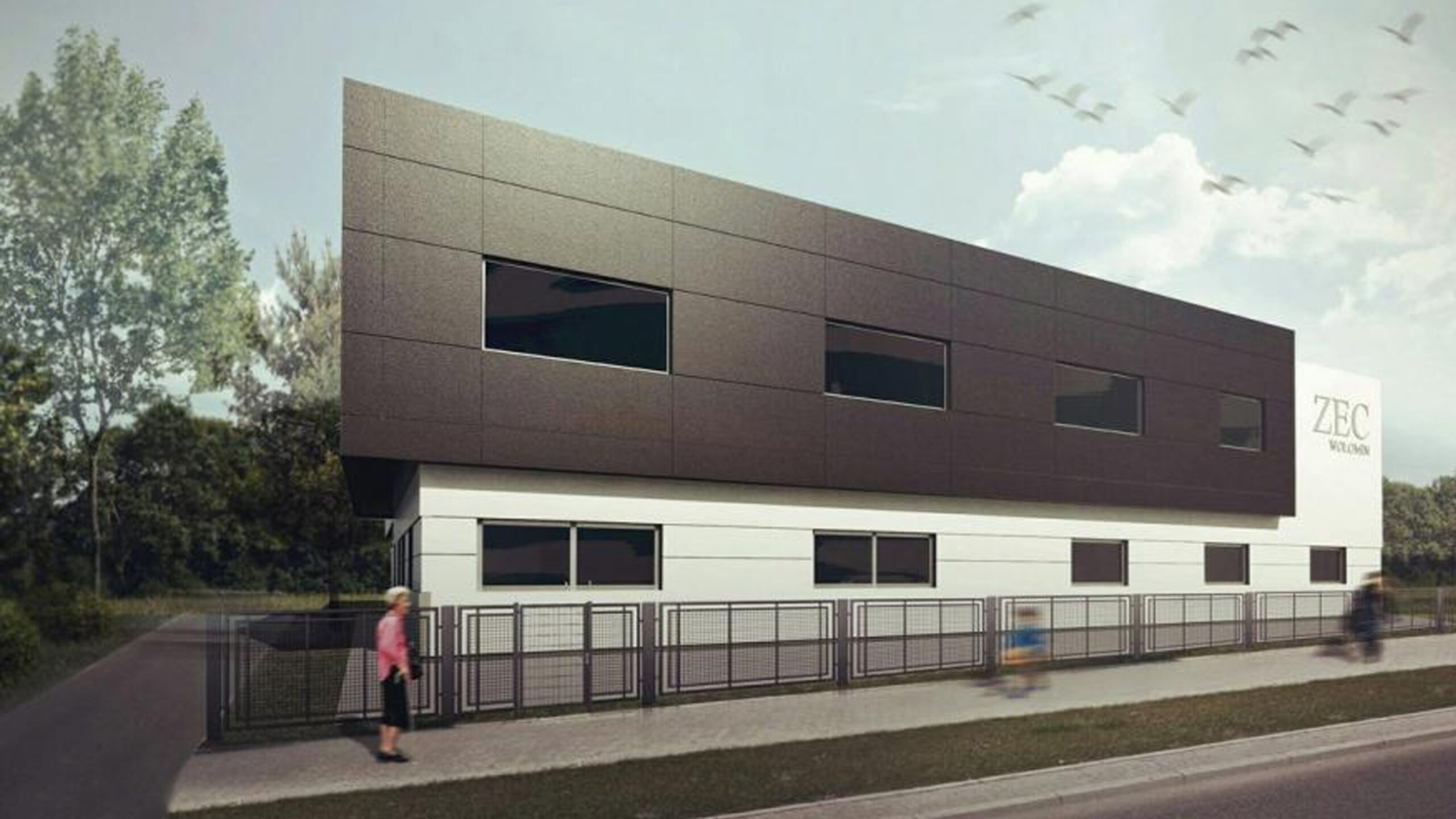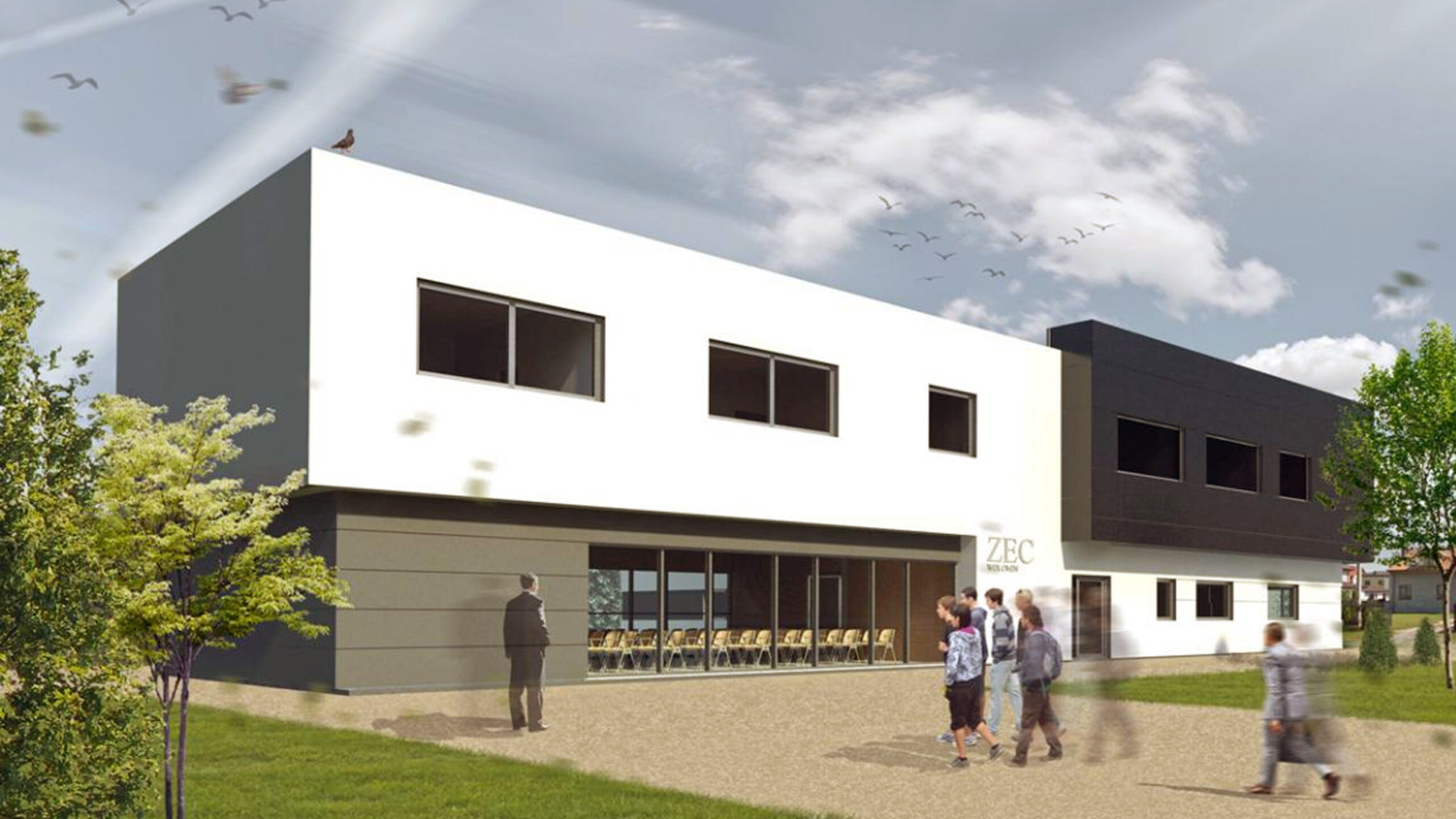MUNICIPAL HEAT SUPPLY COMPANY / WOŁOMIN
-
Location: Wołomin
-
Type: Office facility
-
Year: 2014
-
Status: Building permit
-
Area: 742 m²
The headquarters of Zakład Energetyki Cieplnej Wołomin has been proposed in the form of a two-storey block in the shape of the letter “L”, with a flat roof, without a basement. Ground floor has been functionally divided into two parts separated from each other by the main entrance hall with a staircase leading to the first floor.
In addition to the offices on the ground floor, provided a spacious conference room. Basic supporting structure is reinforced concrete skeleton laid on a grid of columns with variable spacing.
On the first floor from south side and partly west side has been designed ventilated facade finished with dark panels.



