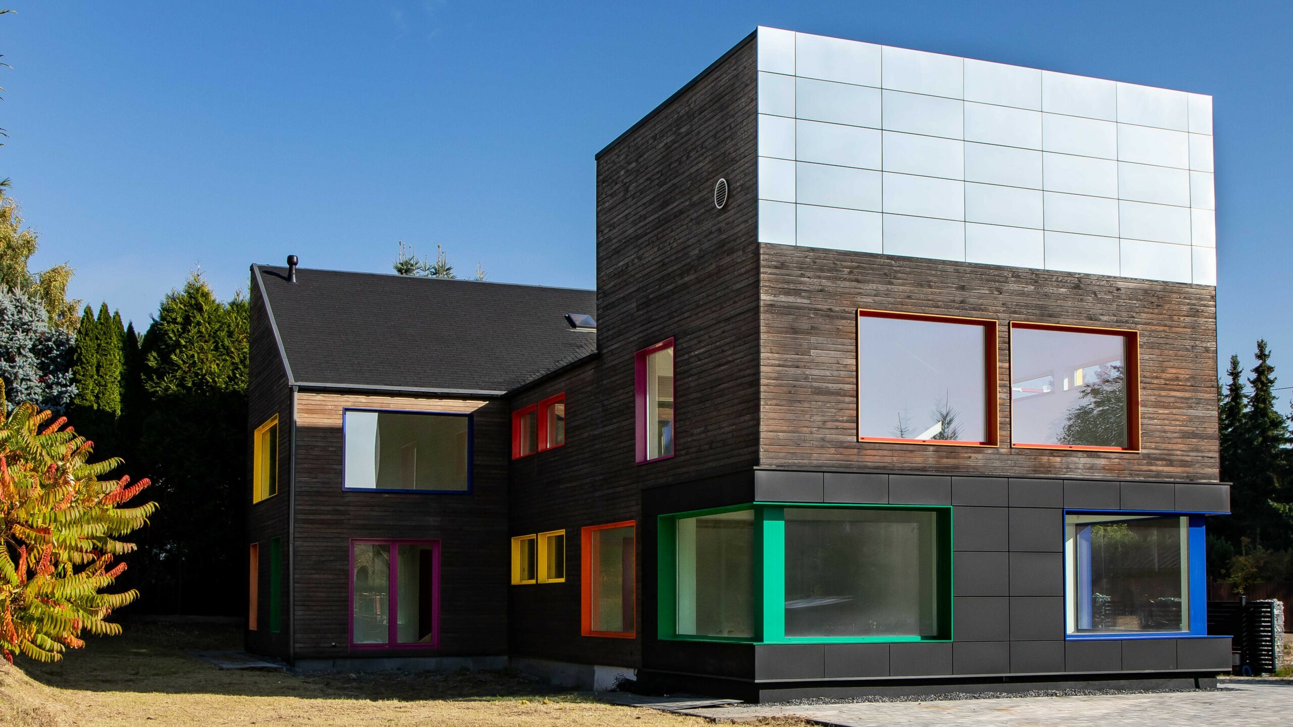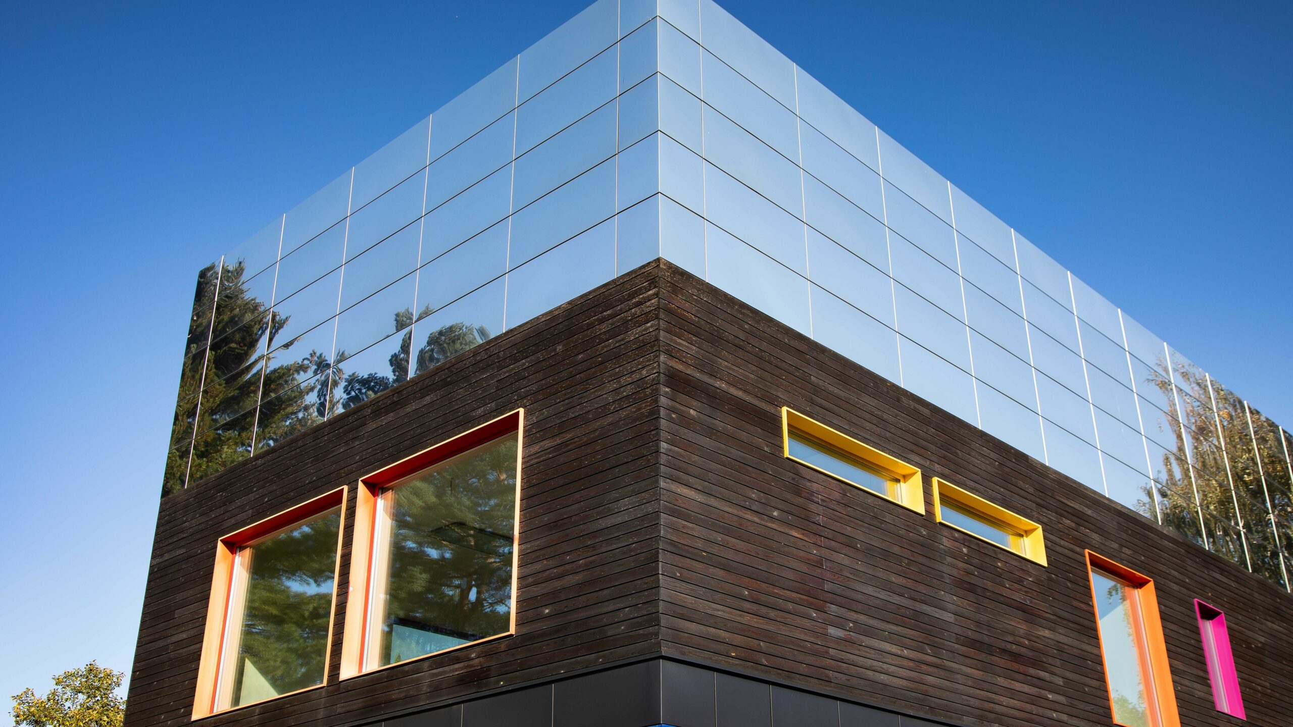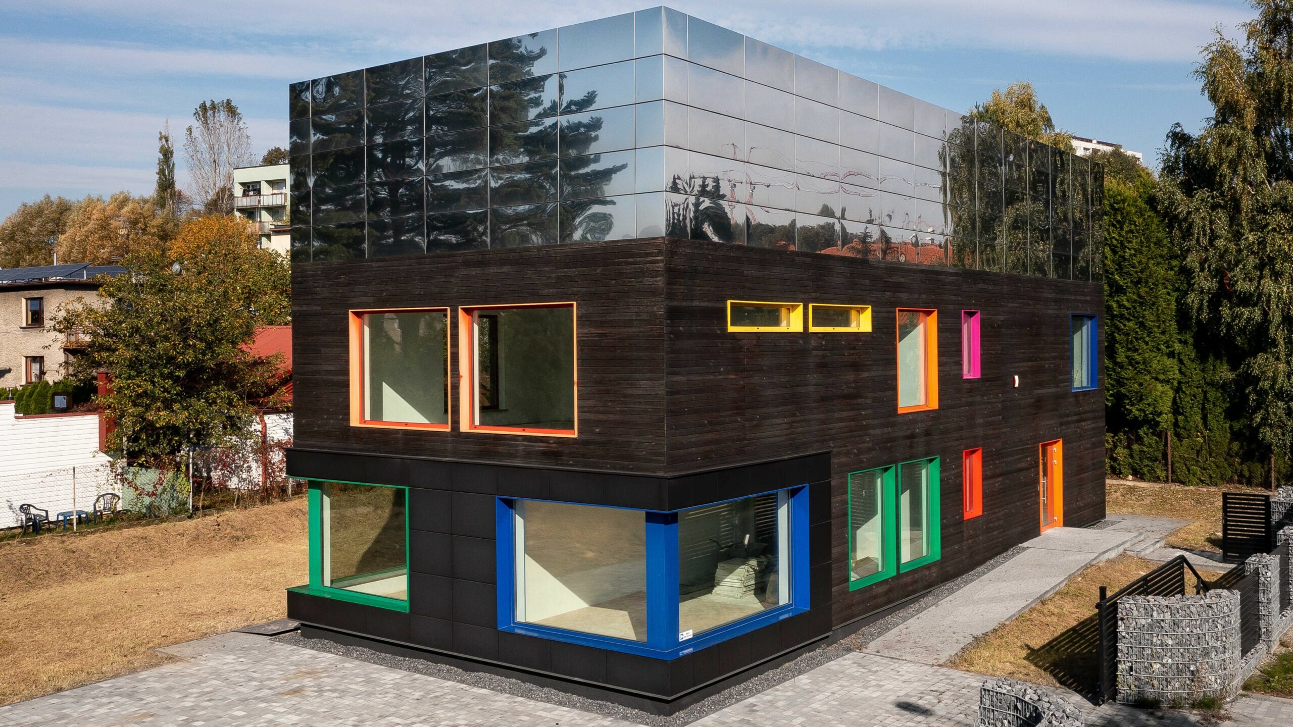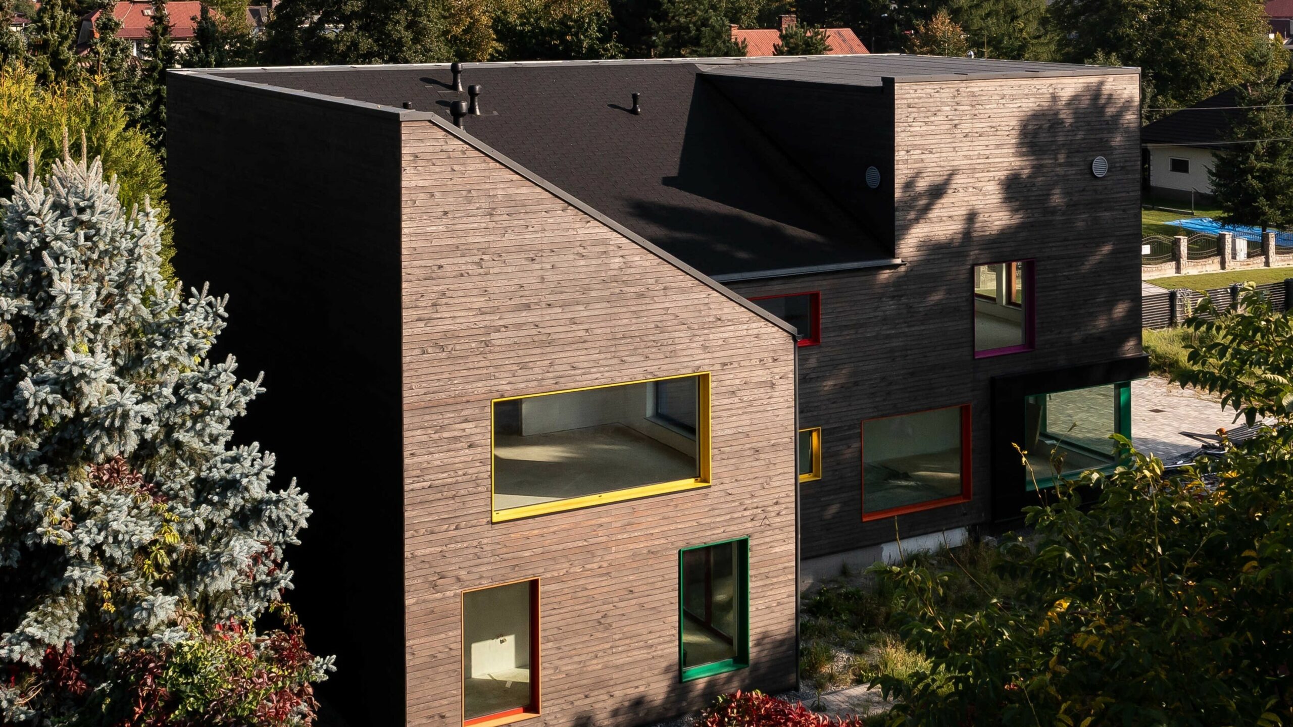KINDERGARTEN / BIELSKO-BIAŁA
-
Location: Bielsko-Biała
-
Type: Service building
-
Year: 2022
-
Status: Completed
-
Area: 300 m²
The investment consisted in reconstruction of the existing single-family building into a service building – adapting it to the changing function. The skeleton construction technology used in the building allowed for further expansion of the volume without exposing the investor to excessive costs.
From the street side, the building has an “L”-shaped plan and presents itself in a modern way through the exposure of the gable wall referring in its form to the neighbouring cuboid residential development.
From the inner courtyard, the form softens, reducing its scale by revealing the multi-sloped roof.
The use of polished metal panels on the top floor gives the building a mirror-like effect, which reflects the reflections of the sky on the façade and dematerialises the building. The use of Siberian larch planks on the facades and attractive colour solutions of window frames refer to the European architecture of public buildings.
Back



