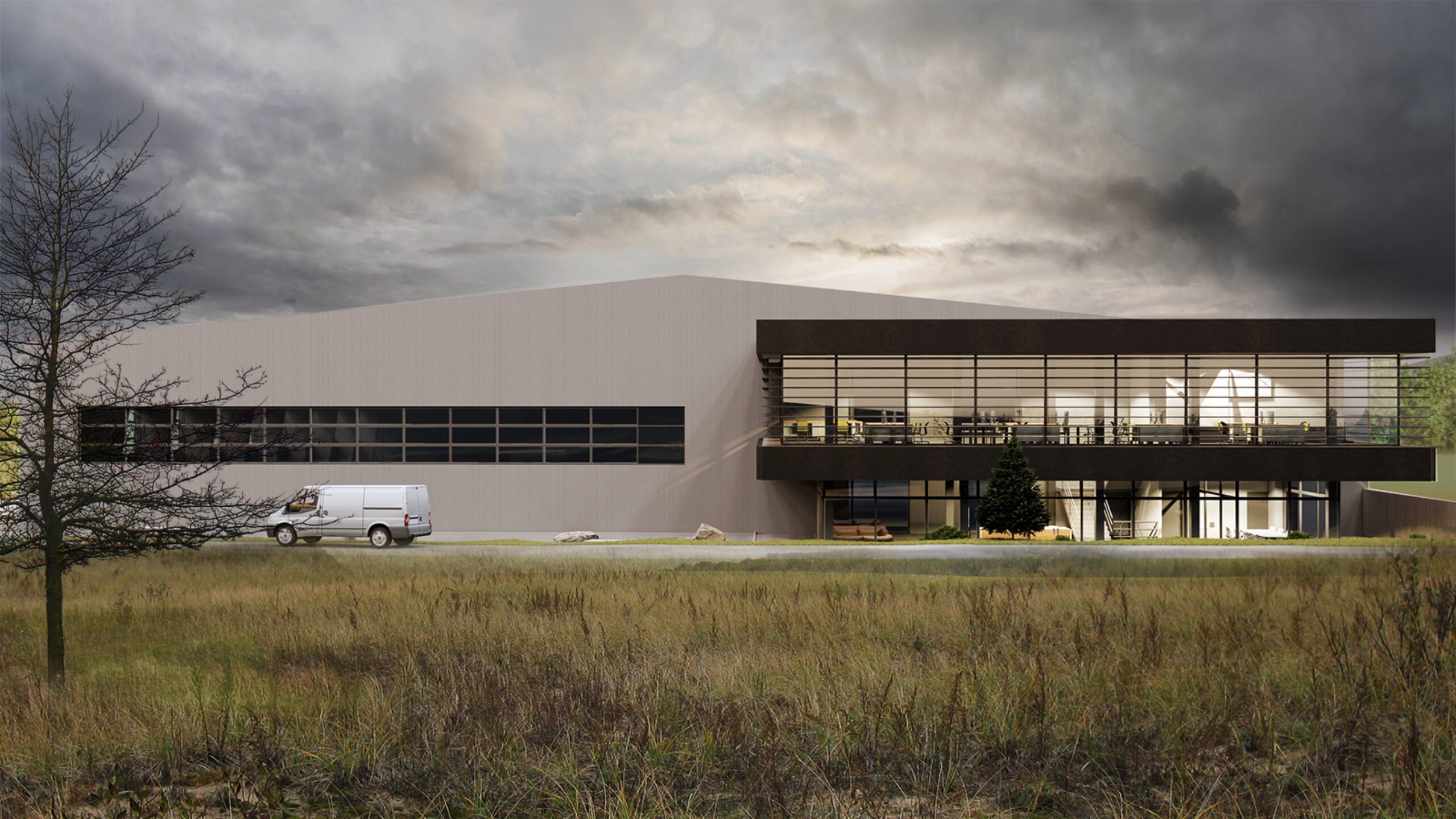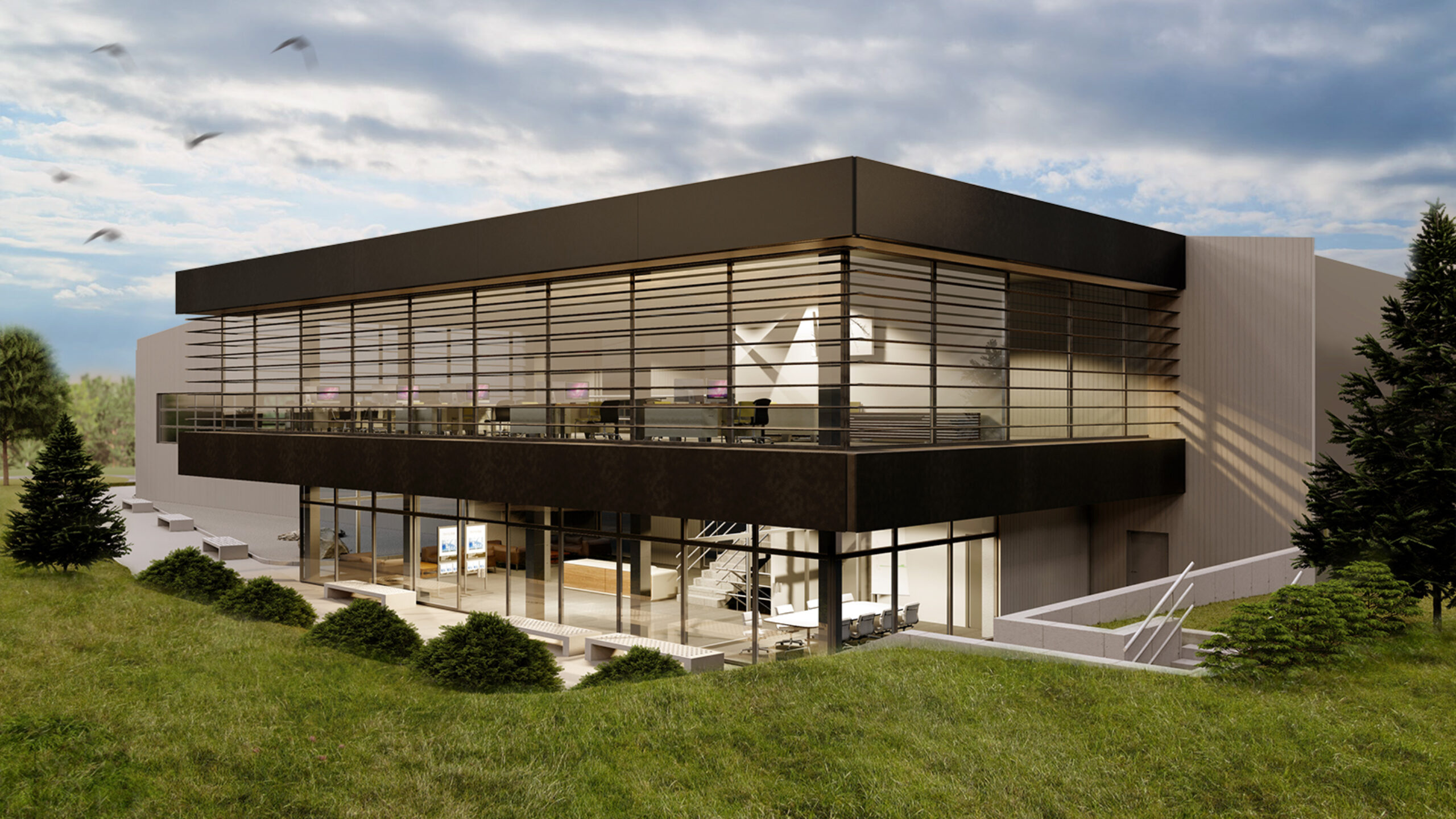STORAGE AND ASSEMBLY HALL WITH OFFICE FACILITY OF “AUTO-BOSS” COMPANY / BIELSKO-BIAŁA
-
Location: Bielsko-Biała
-
Type: Industrial hal / Office facility
-
Status: Building permit
The assumption of the project was to use the difference in the terrain and provide access to both the underground floor used for storing and the overground floor in the form of a cuboid made of sandwich panels.
A glazed office part, with the horizontal nature emphasized by the facade horizontal blinds, has been added to the southern wall of the hall.
Back

