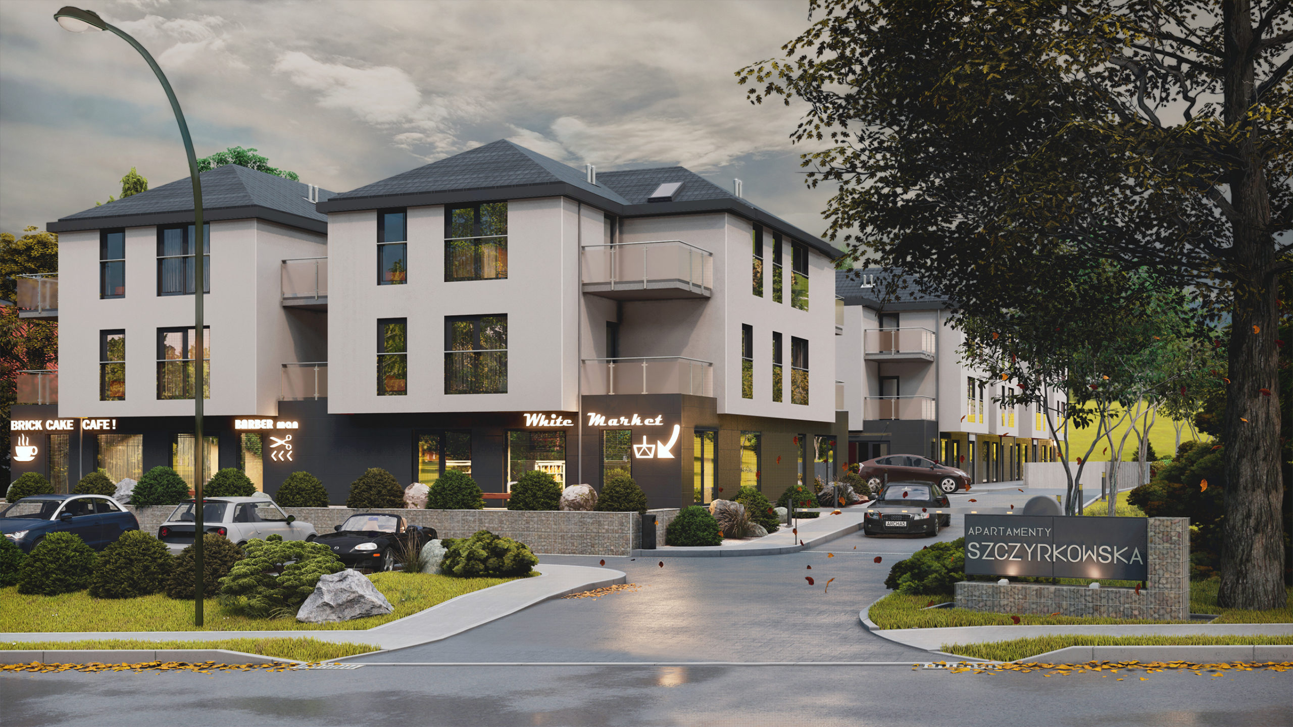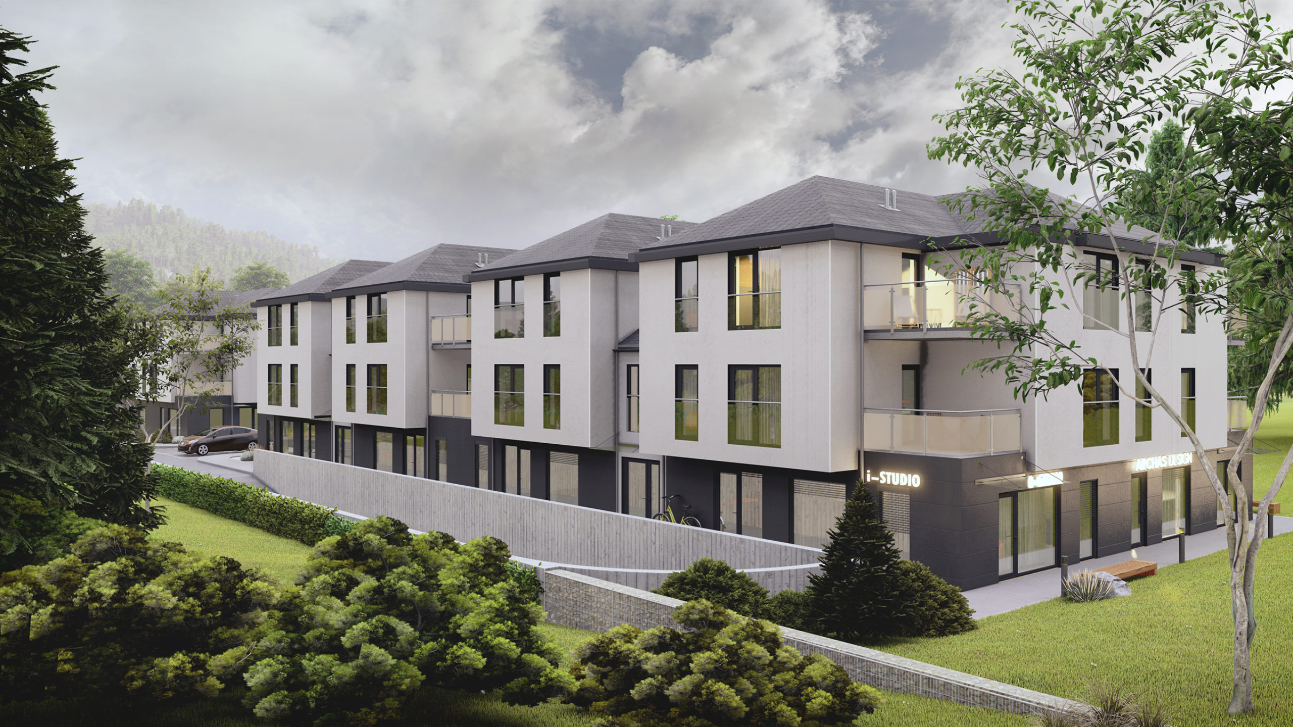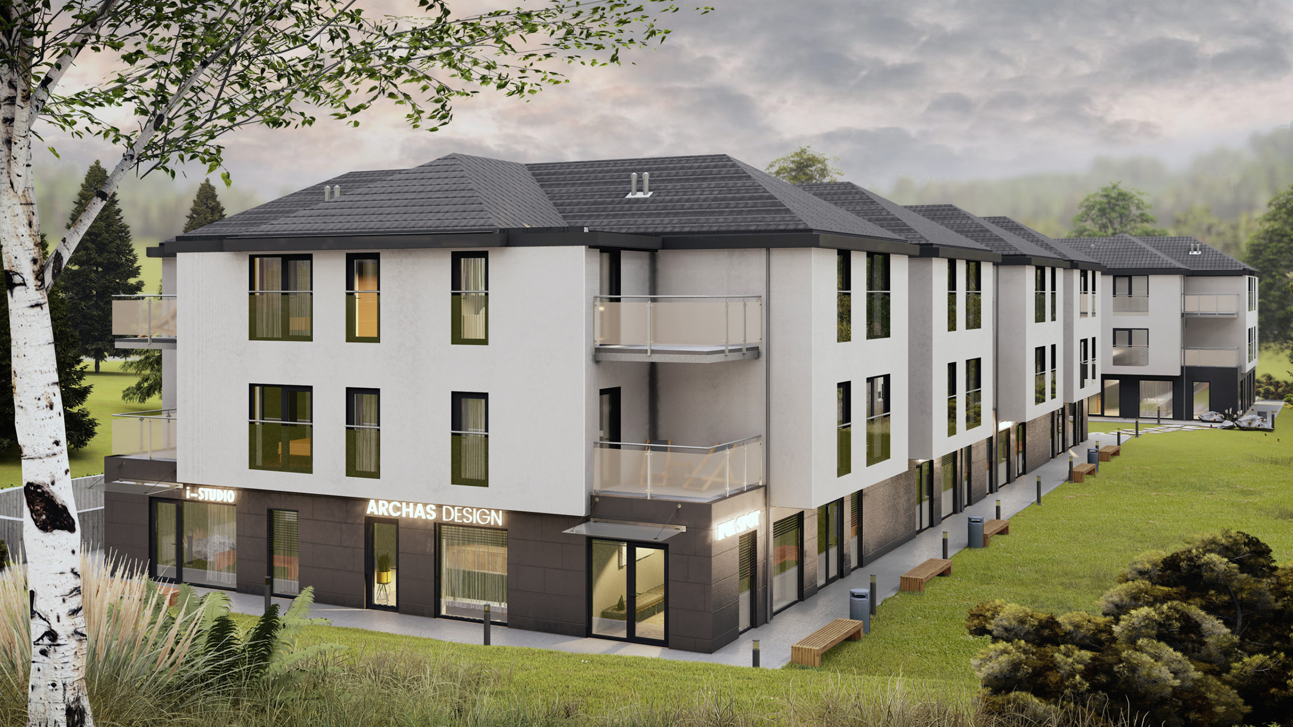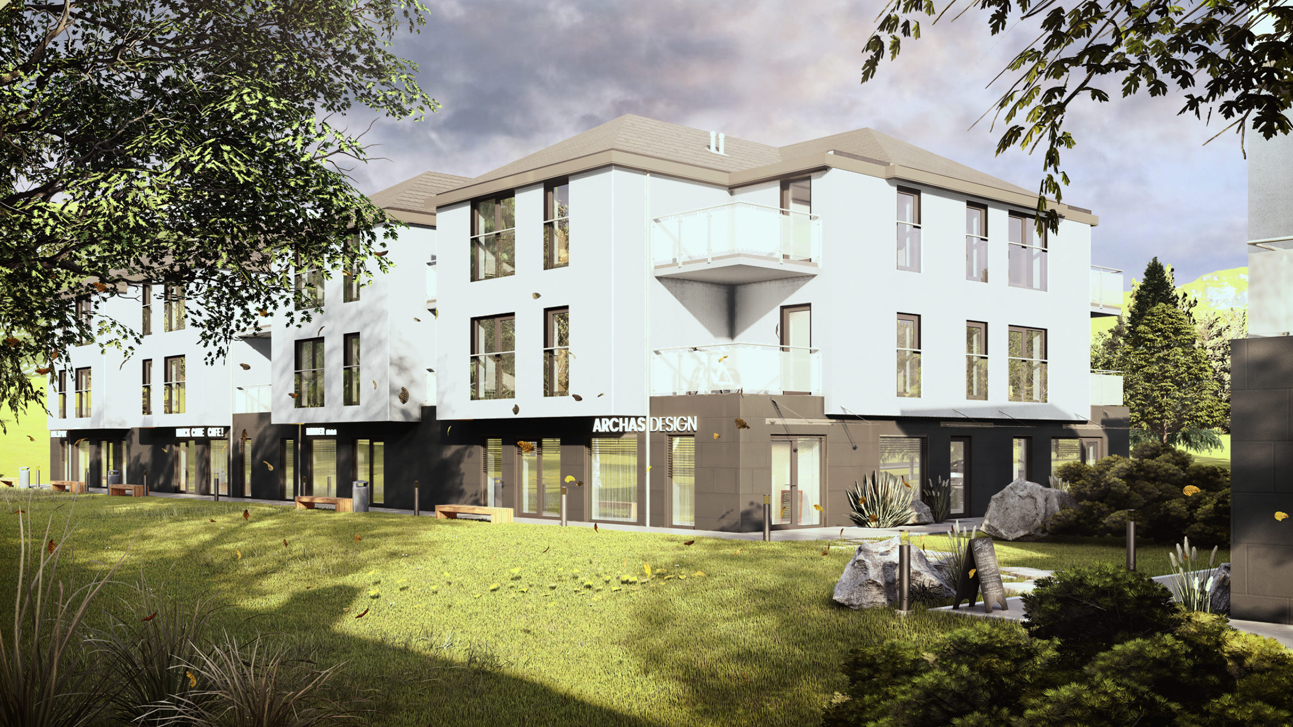APARTAMENTY SZCZYRKOWSKA [RESIDENTIAL & SERVICE BUILDING] / BYSTRA
-
Location: Bystra near Bielsko-Biała
-
Type: Residential building / Service facility
-
Year: 2020
-
Status: Projekt koncepcyjny
-
Area: 3593 m²
The “Szczyrkowska Apartments” building planned near Bielsko-Biała is a residential building with commercial premises on the ground floor.
The building, which has been divided into two parts, has a common underground car park for the residential part of the building. The commercial space has been planned in such a way that smaller commercial units can be combined to create larger ones if need be, allowing them to function as shops or fitness clubs.
The 30 apartments on the upper floors will be connected to the ground floor and the underground car park by internal staircases, from which tenants of the commercial premises will also gain additional access to back rooms.
From the outside, the elevations will be covered with white plaster and fiber-cement boards giving the whole design a modern and elegant character.




