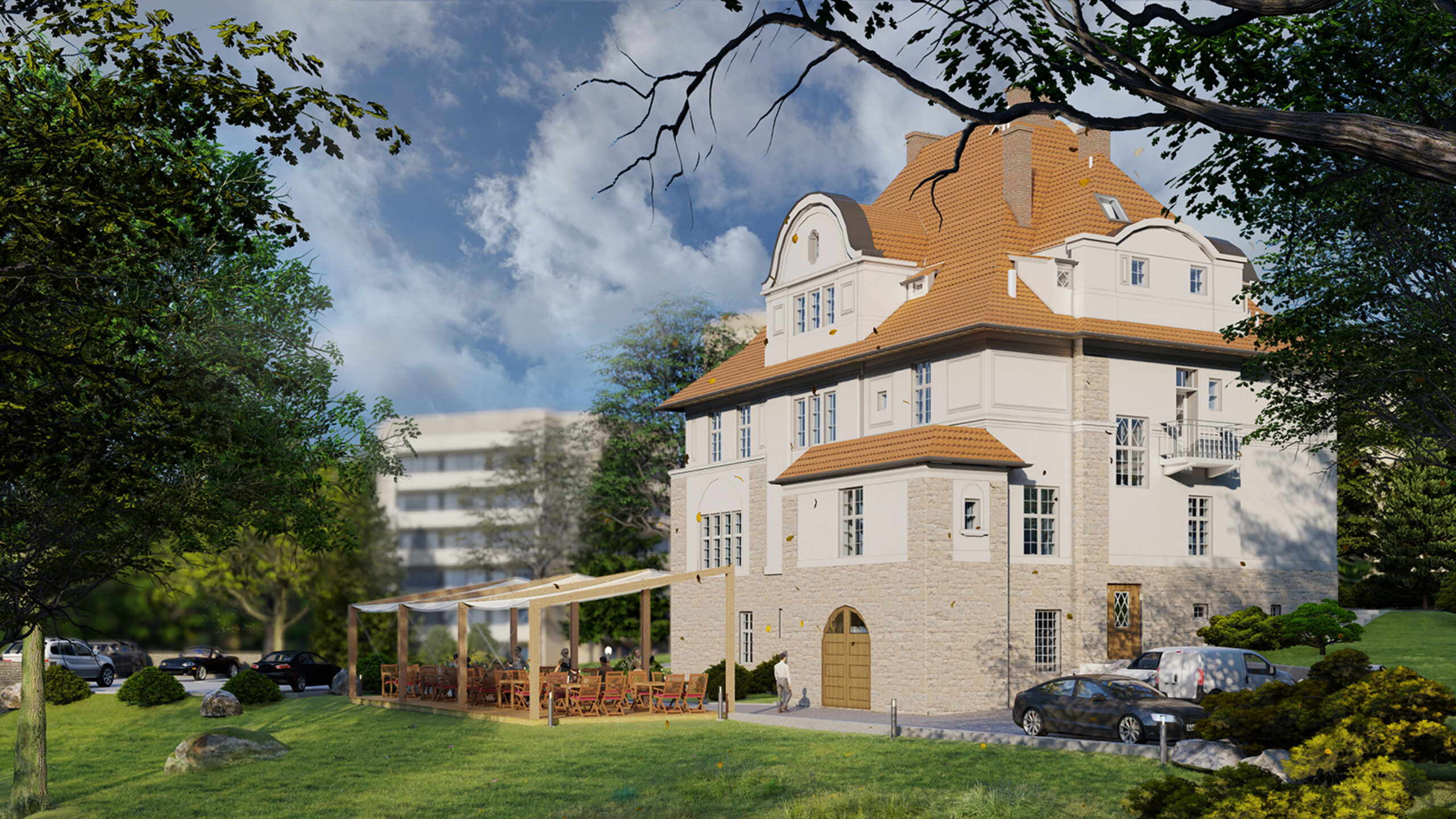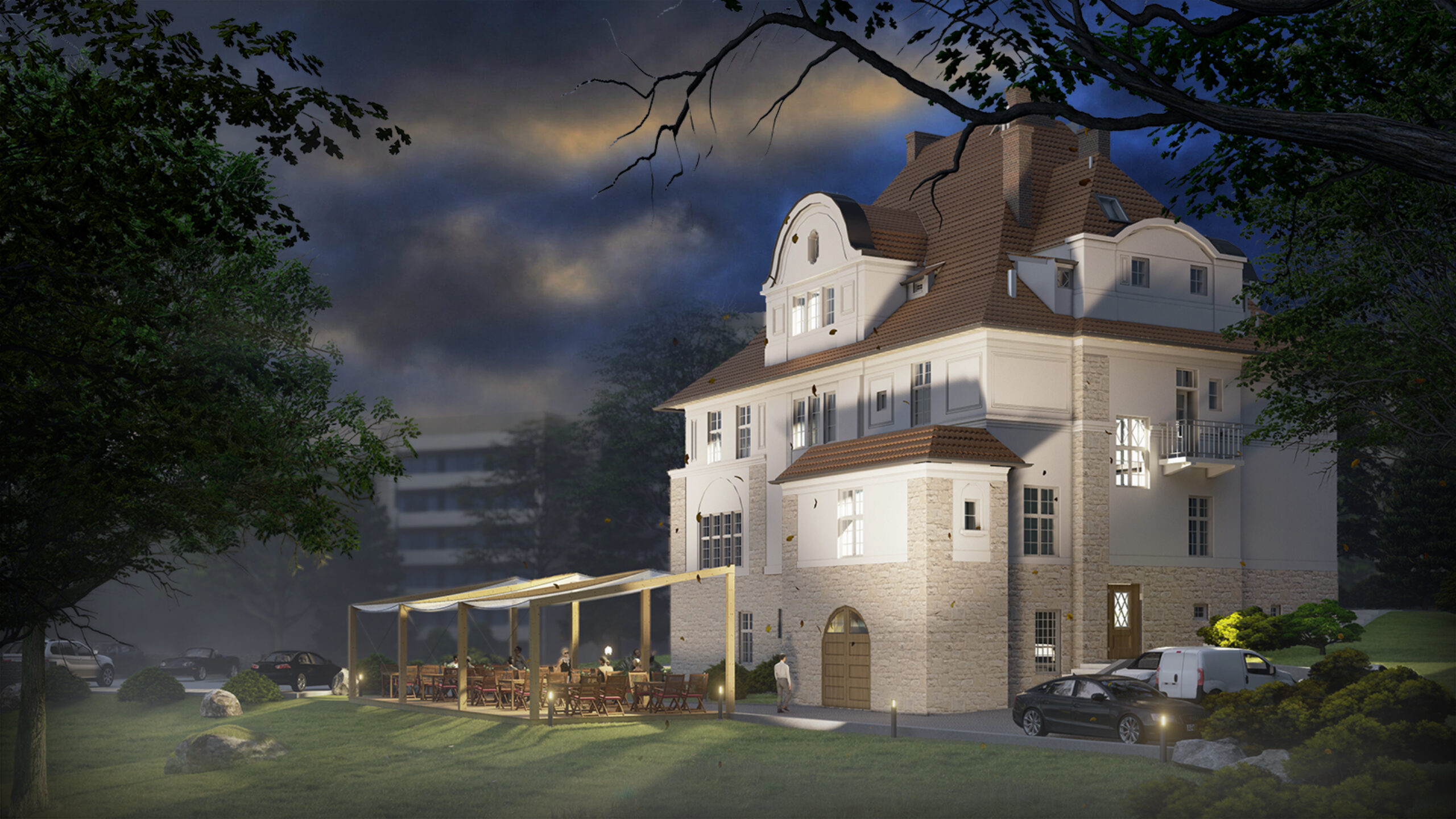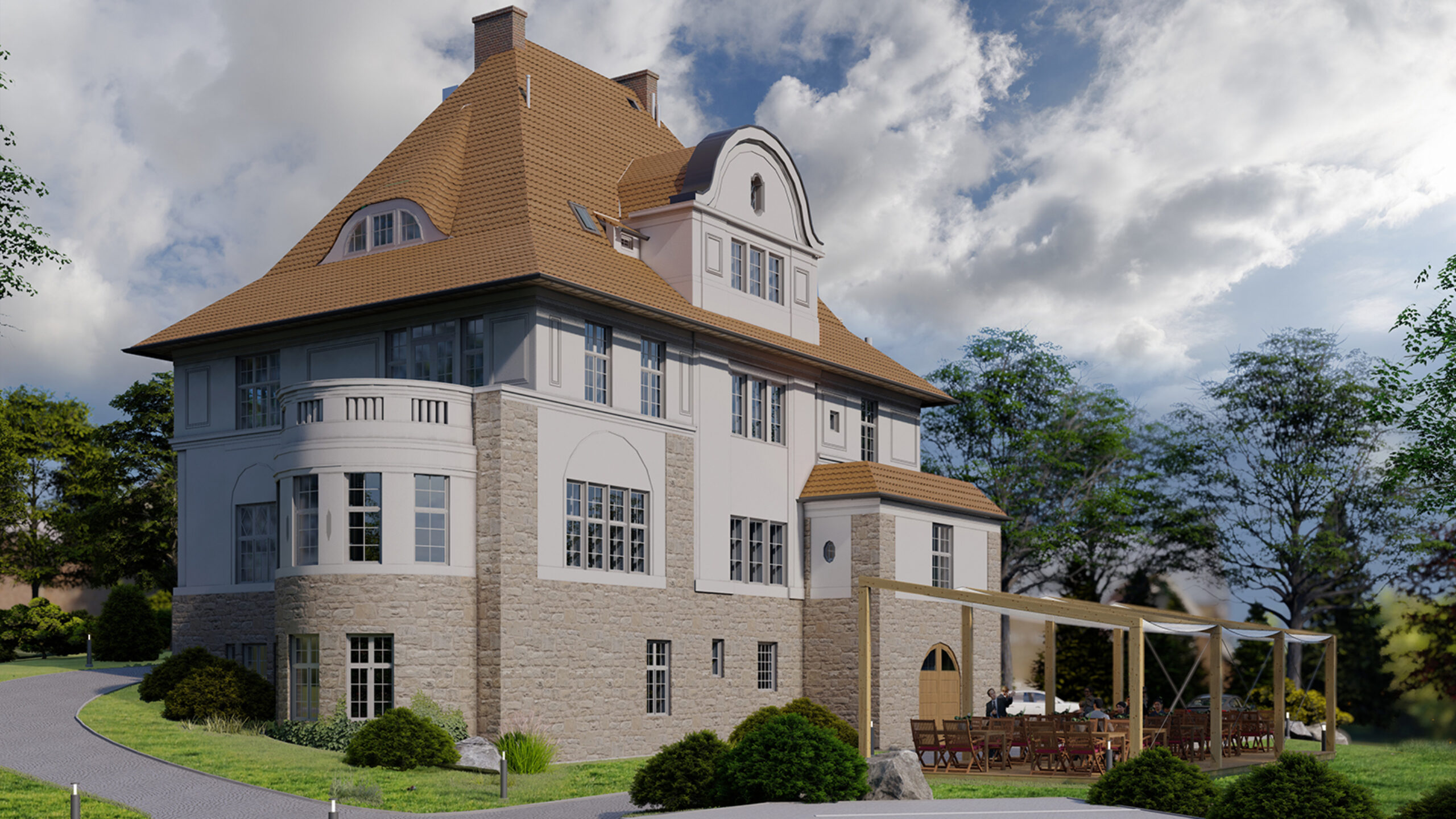MODERNIZATION OF THE VILLA AT NMP KRÓLOWEJ POLSKI STREET / BIELSKO-BIAŁA
-
Location: Bielsko-Biała
-
Type: Services building
-
Status: Building in progress
-
Area: 717 m²
The historic villa building from 1925, located in Bielsko-Biała, until 1945 served as a residential villa for the industrialist Rappaport.
After the war, it was divided into separate apartments and served as a multi-family building, with time falling into disrepair and emptying.
The project, in cooperation with the Provincial Monument Conservator, has undertaken the transformation of the building into a multi-service facility containing an elegant restaurant in the Art Nouveau style, a cafe and a banquet hall, as well as a local delicatessen shop.
There are also plans to build an independent facility within the villa, the roof of which will serve as a parking space for guests’ cars.
In order to meet the sanitary requirements imposed on these types of buildings, it was necessary to use modern, efficient sanitary installation systems, the design of which was possible thanks to BIM technology.
Back



