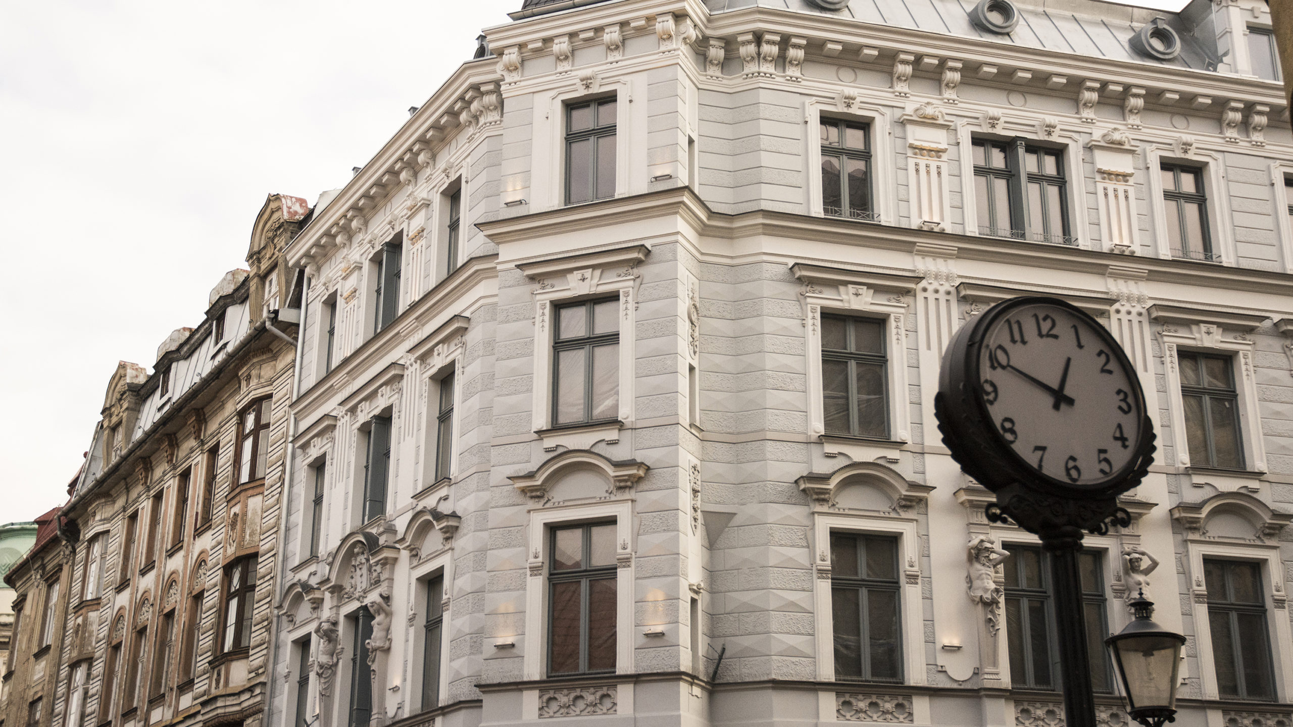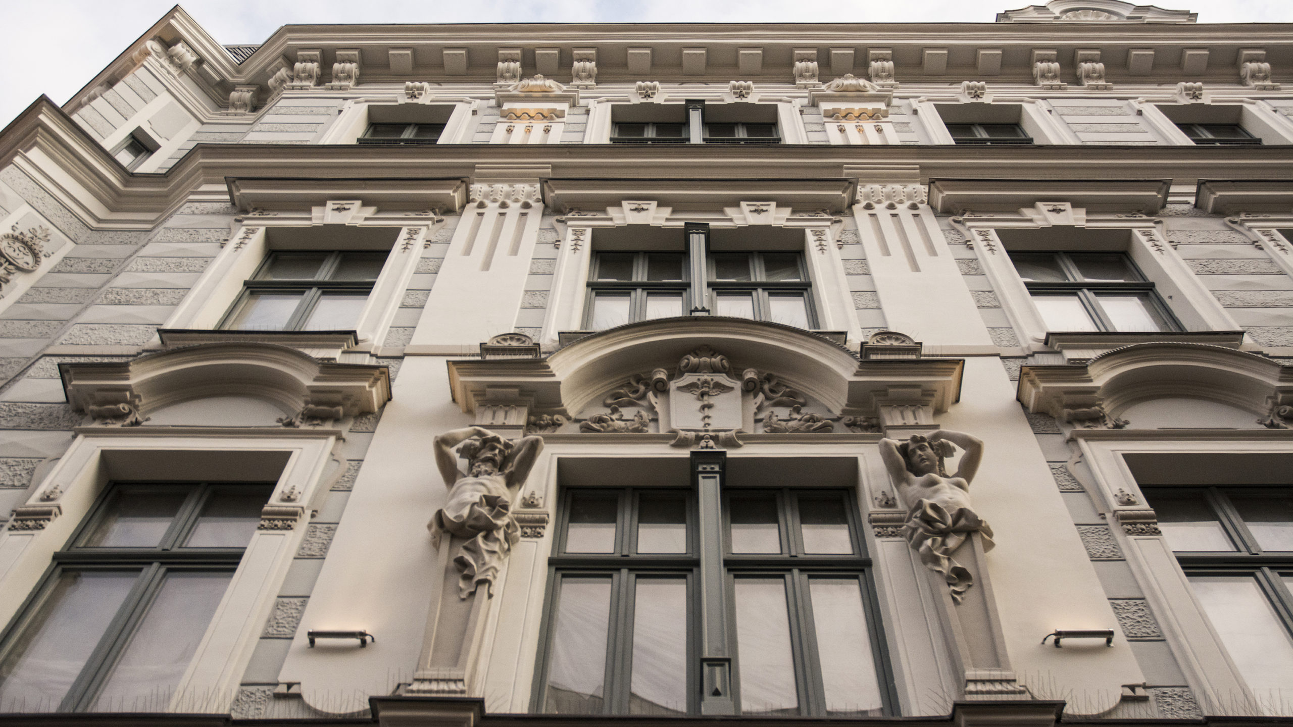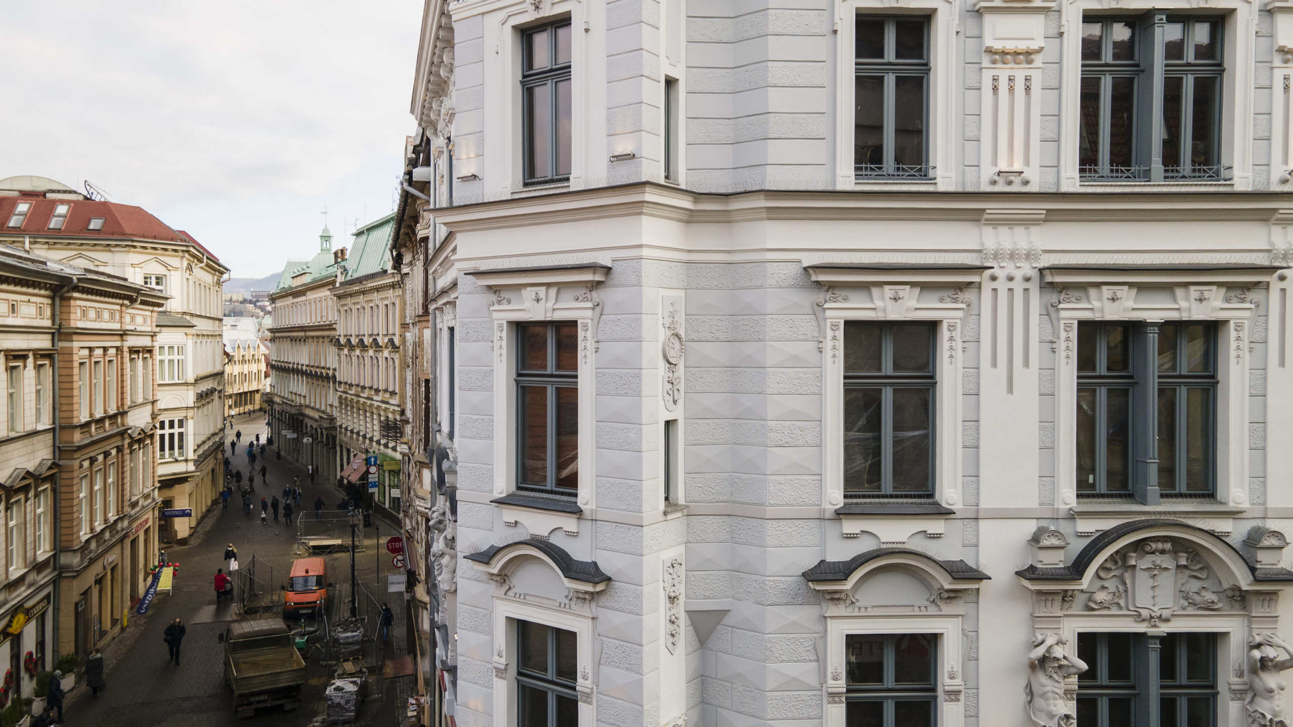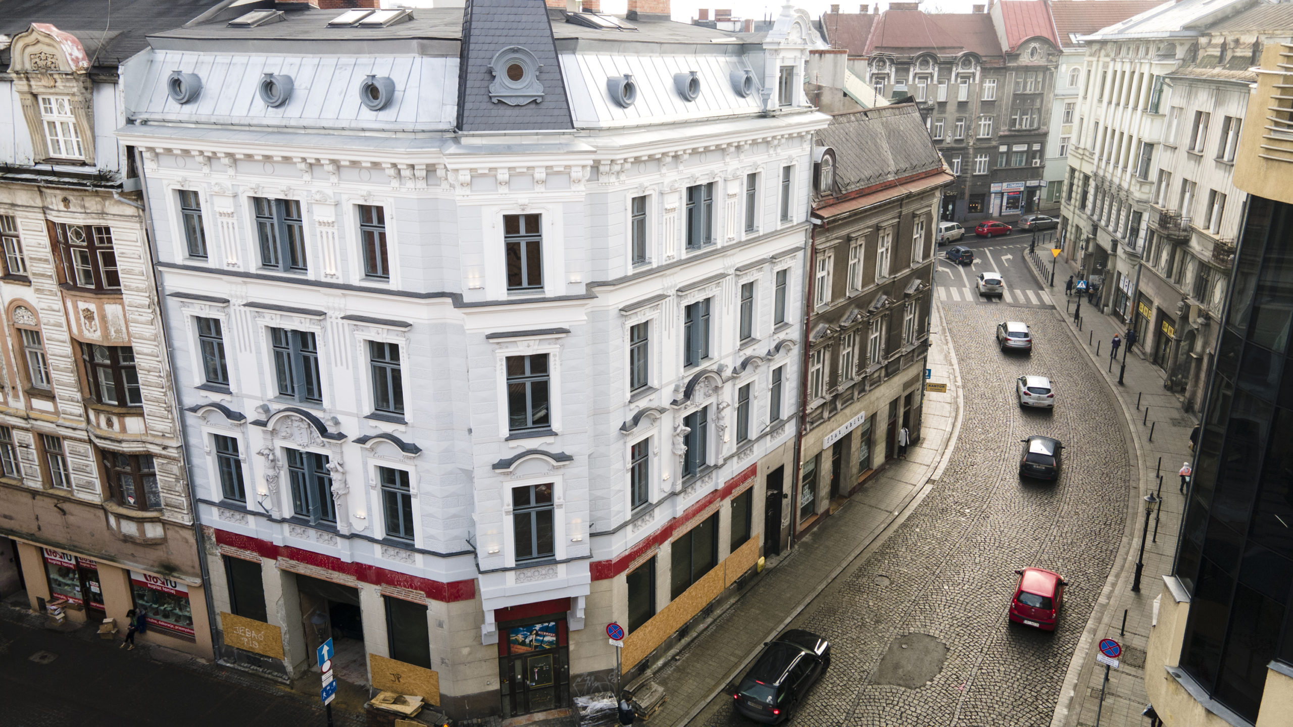MODERNIZATION OF THE TENAMENT HOUSE AT BARLICKIEGO STREET / BIELSKO-BIAŁA
-
Location: Bielsko-Biała
-
Type: Office facility
-
Year: 2018
-
Status: W budowie
-
Area: 652 m²
The project involving extension and reconstruction of a 19th-century tenement house in the very centre of Bielsko-Biała was quite a challenge. The investor, who has been the owner of the facility for many years, trusted our studio and decided to use the building entirely for commercial premises. From the courtyard side, the tenement house was extended with rest and refreshment facilities and a sanitary complex on each floor.
Inside the building there is a built-in elevator designed for the needs of disabled people. Each of the floors constitutes a separate commercial space.
The tenement house is entered in the register of monuments, but over the years of neglect and bad decisions, the facades and interiors of the building have undergone considerable deterioration.
Thanks to in-depth stratigraphic research and analysis of archival materials, it was possible to restore the original colours of the building and recreate the appearance of the ground floor display windows.
After the renovation, the building will combine the beauty of historical buildings with modern technological and architectural solutions.
Currently, work is in progress, thanks to which the building is regaining its former splendour.
Back



